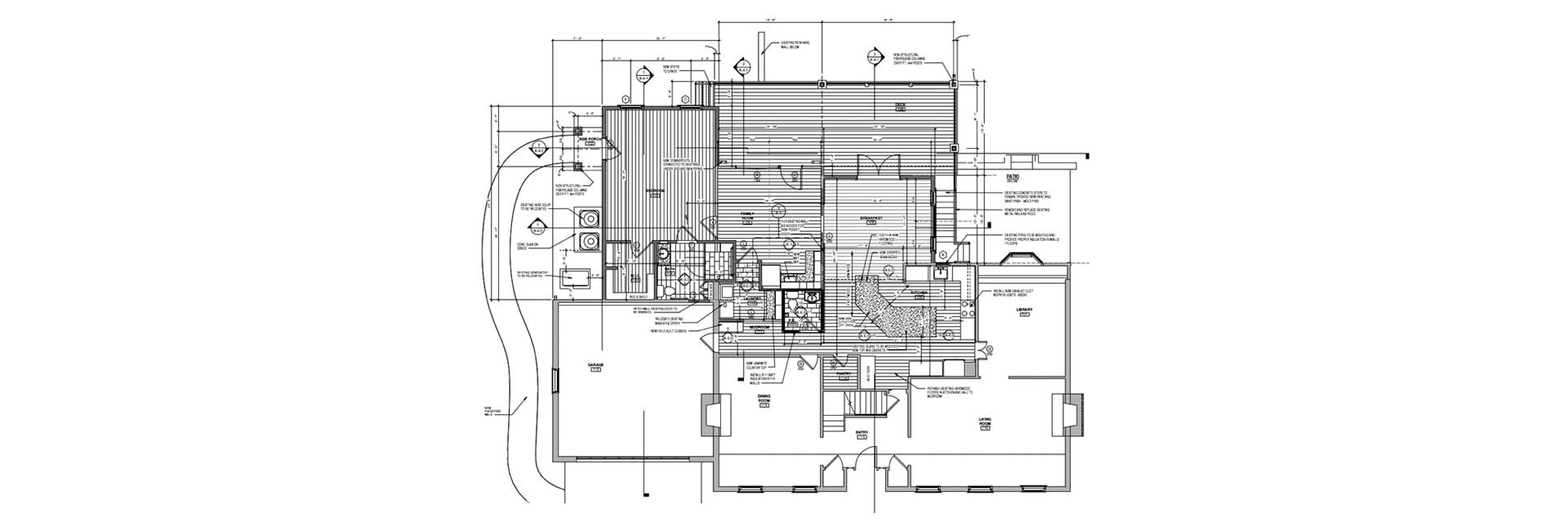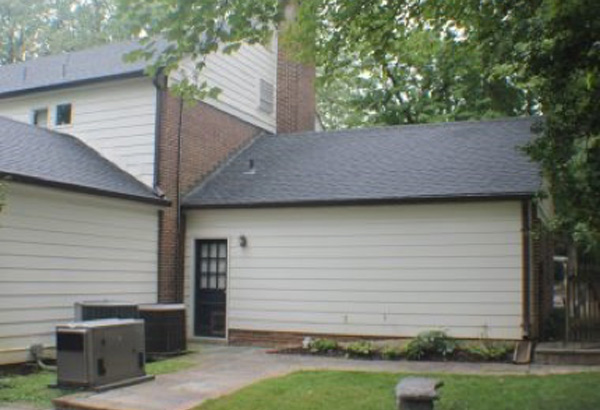This suburban family came to us with a fairly lengthy to–do list of renovations for their home. With aging parents who visited frequently, their number one priority was to create a functional and attractive in-law suite featuring a bedroom, bathroom, living room and kitchenette, all complete with accessible features. Also on their wish list was to update a powder room, convert a dated laundry room into a better-functioning laundry/mudroom, add a breakfast nook to the kitchen, replace the hood above an existing range, and enlarge the kitchen island. They also wanted to build a new deck in the back yard.
Detailed plans and thorough materials lists helped every stage of the project move smoothly and without any surprises for the homeowners.
Sometimes it’s the small things that make all of the difference. Some of the homeowner’s favorite elements of the project were a corner niche with a glass tile accent, a curb-less shower with linear drain and a filtered cold-water dispenser in the kitchenette.
The zero-step entry addition, new finishes and in-law suite fit seamlessly with the existing footprint of the home. The homeowners now have ample, accessible space for their parents’ visits. They also have a breakfast nook, larger island, powder room, laundry room/mudroom area and deck that the whole family can now enjoy.
“We chose Glickman to build an accessible addition (bedroom, bathroom, and kitchenette), as well as reconfigure portions of our kitchen, laundry, and powder room. They did a fantastic job of incorporating the things we wanted, as well as suggesting things we didn’t think of at first, but now love (a large, covered deck). We had an outstanding project manager (Justin). He had an incredible eye for detail, and was so friendly and respectful of our time that the construction process flew right by without a hitch.”
The Kees

The clients were able to view a highly detailed floorplan of the planned construction during the planning phase.

