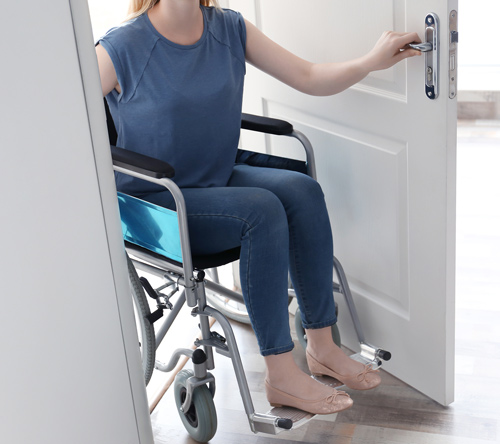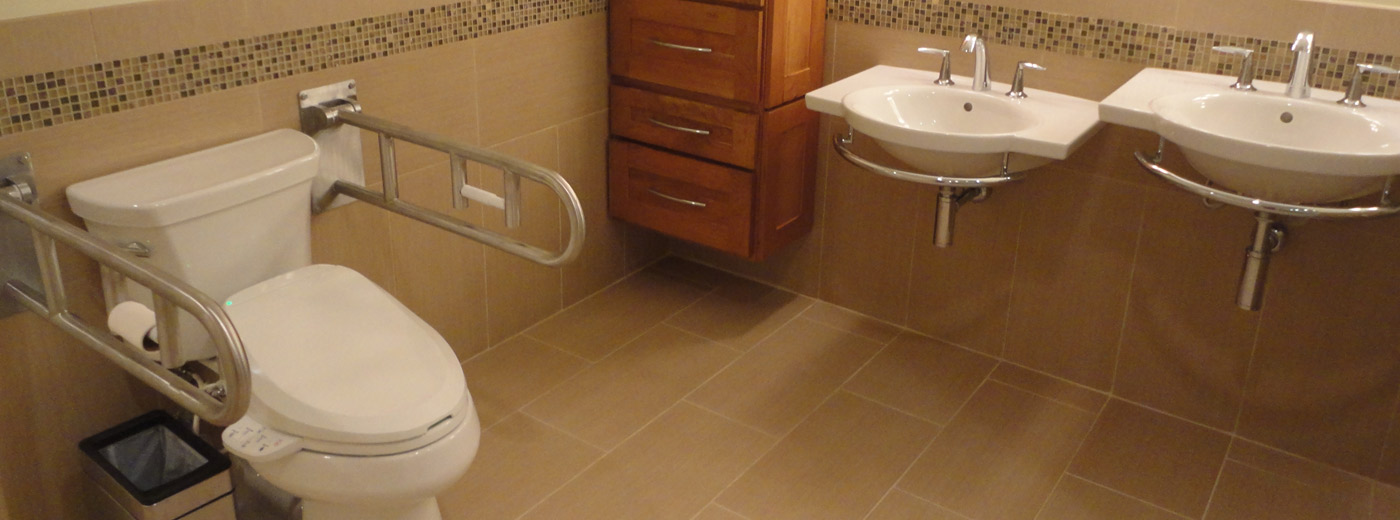Home Modifications
If your home is in the Washington, DC metropolitan area and needs wheelchair accessibility, Glickman Design Build can help.
Some of the types of home modifications for wheelchair accessibility that the Glickman Team looks at in order to ensure the home is safe, reasonably comfortable and adequately accessible are:
Overall, Russ Glickman specializes in complex accessible projects that tend to be larger and comprehensive. If you are looking for stair-lifts, simple ramps, low-cost bathroom modifications or other small accessible projects Glickman Design Build can help. Visit their website at www.glickmandesignbuild.com.
What to Look for in an In-Law Suite
Creating an in-law suite is a great way to accommodate multiple generations in a home, while still allowing the privacy everyone desires. So what goes into creating a great in-law suite?
Private Bathrooms
A private bathroom is a staple of any in-law suite. While you may not want to start out with grab bars in the bathroom, the room should have the necessary supports in the walls for easy installation of handles and safety bars at a later time. Pedestal sinks are easy for people with wheelchairs to use, but they are still attractive. Another option is adjustable height vanities that can be raised or lowered according to your needs. Choose tubs that are wide enough to handle special lift seats in the future, and there should also be dedicated outlets that can power a lift chair or other safety equipment when the time comes. You can also eliminate the tub completely and choose curb-less showers that are easy for people with limited mobility to use.
Kitchen Considerations
A kitchenette or kitchen area is another key component of an in-law suite. When designing the space, choose raised cabinets with additional kick space underneath. Look for multi-level, pullout counters that can be used by people in walkers or wheelchairs. Faucets with motion sensors are also a smart investment. Induction cooktops are easy to use and safer. Look for wall ovens that can be mounted at a height that’s comfortable for people in wheelchairs. Choose base cabinets featuring drawers that pull out rather than cavernous cabinet spaces. All of these additions make the kitchen more functional for aging family members.



